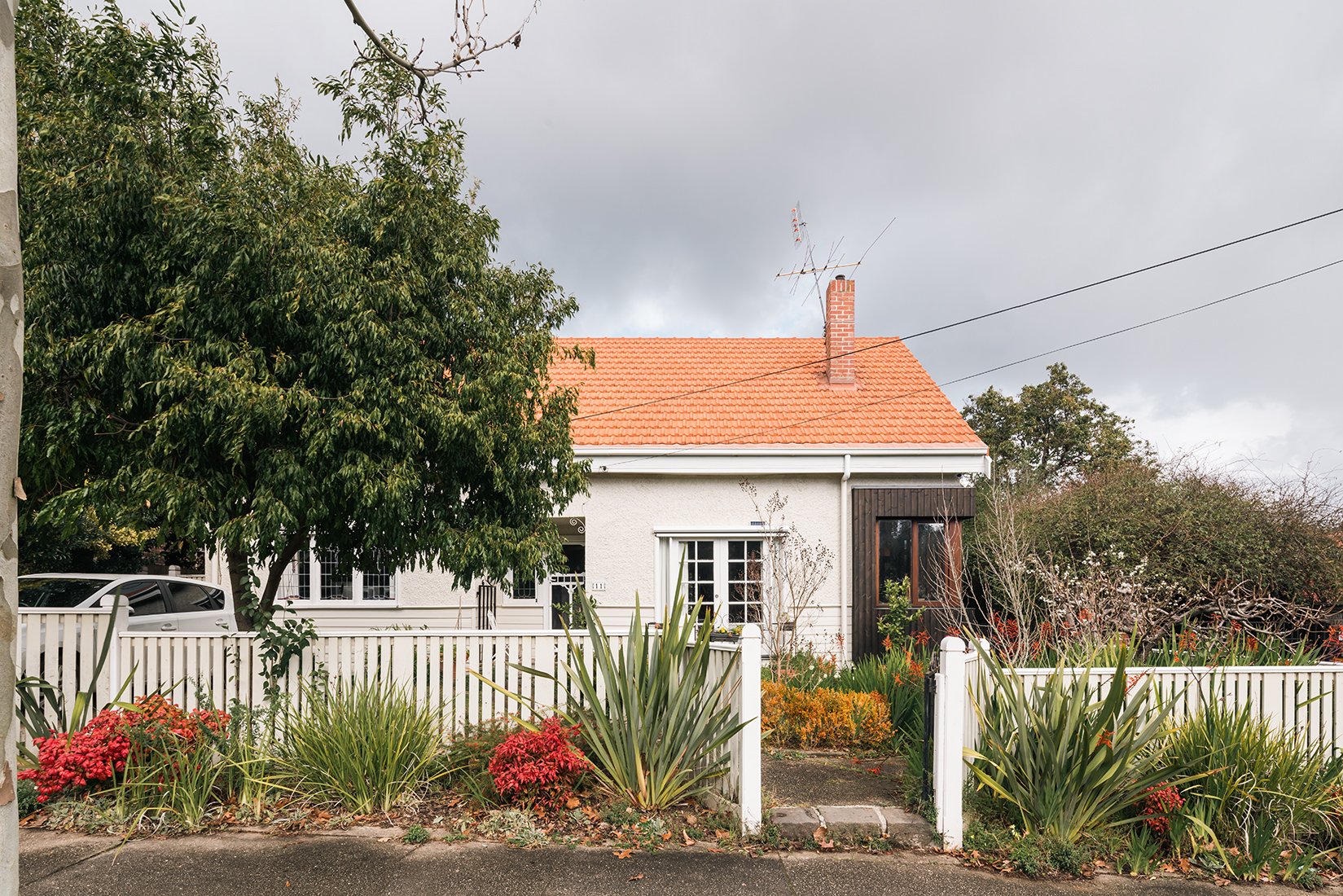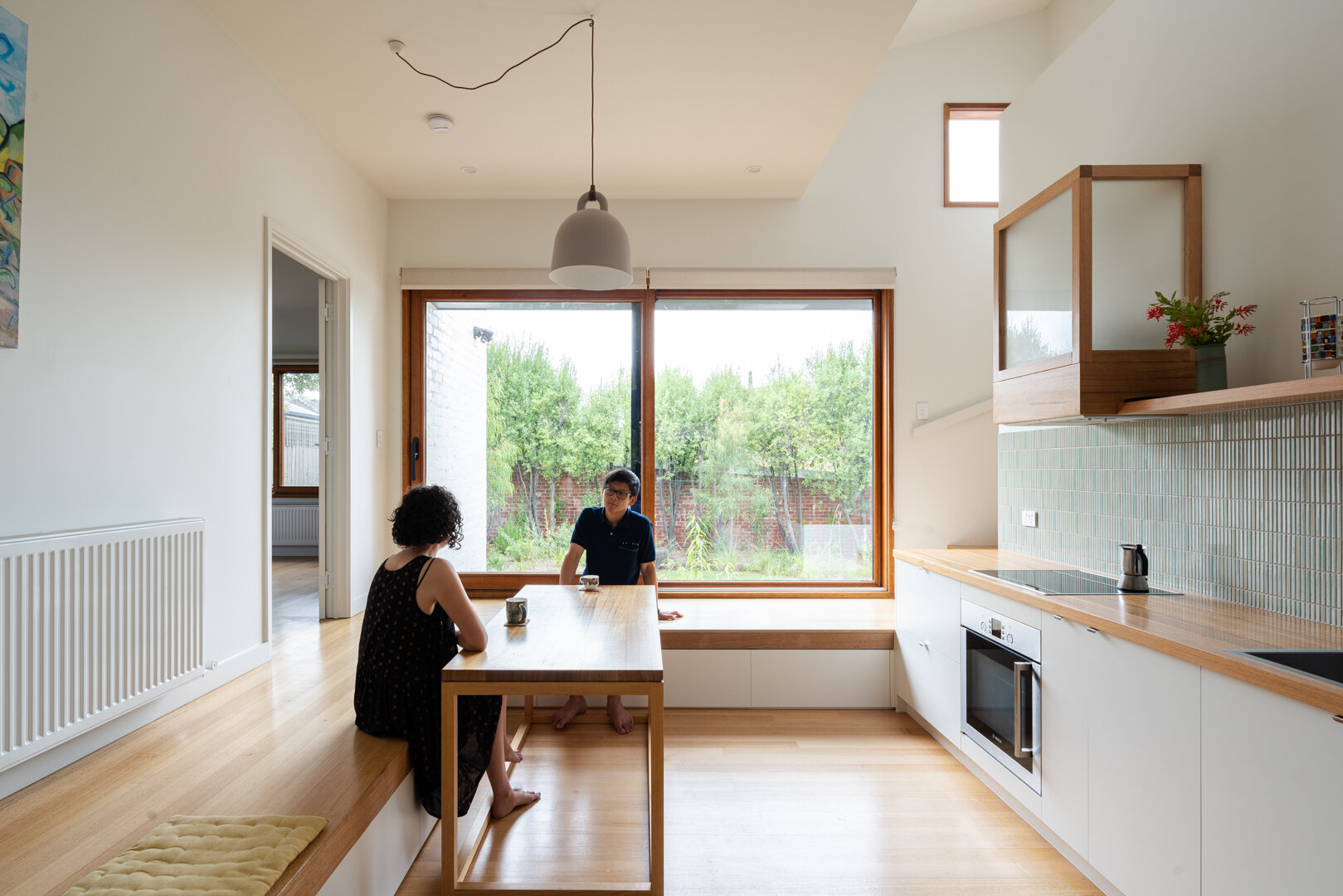How This Australian Cottage Extension Was Inspired by Japanese Architecture
Inbetween Architecture looked to add a small chapter to a 100-year cottage in the leafy Melbourne suburb of Ivanhoe, recognising that extra space was not needed to achieve the clients' brief. A rear-setback covenant on the site prevented any major outward extensions, so the architects had to look inward.
The original layout was awkward and uninviting, where a clear view of the toilet from the entry door, having to walk around to enter the bathroom, and any connection to the rear backyard was lost. The clients approached Inbetween Architecture wanting a better functioning kitchen and dining area, a bathroom layout that made sense and a stronger relationship with the outdoors.
The concept for Engawa House was about creating a feeling of spaciousness without necessarily adding more space. The engawa, a verandah-like structure typically found in Japanese architecture, inspired the internalised verandah that linked spaces together. The Japanese inspiration continued to other aspects of the home, focusing on well-crafted timber joinery, a Japanese cedar soaking bathtub, and a take on Shou Sugi Ban using a black stain for the external timber cladding.
The home looked to celebrate the owners' lives and personalities, with the renovation providing the perfect backdrop for putting their objects, souvenirs, artefacts, models, books and art proudly on display. Inbetween Architecture put typical storage to the wayside; instead, open shelving was chosen.
While this home addressed sustainability in the typical sense, such as adding water tanks, sealing up the house, adding insulation where possible, refitting the lights and opting for double glazing, the true sustainable nature of this home came from the decision to do less. Demolition was kept to a minimum, severely reducing waste going to landfill, and with less than 10sqm added, there was low embodied energy.
While it may be a small and somewhat minor renovation, Inbetween Architecture's rigour and thoughtfulness meant that it was only needed to achieve the clients' dreams.
Designed by Inbetween Architecture.
Videography and editing, photography and words by Anthony Richardson.


















