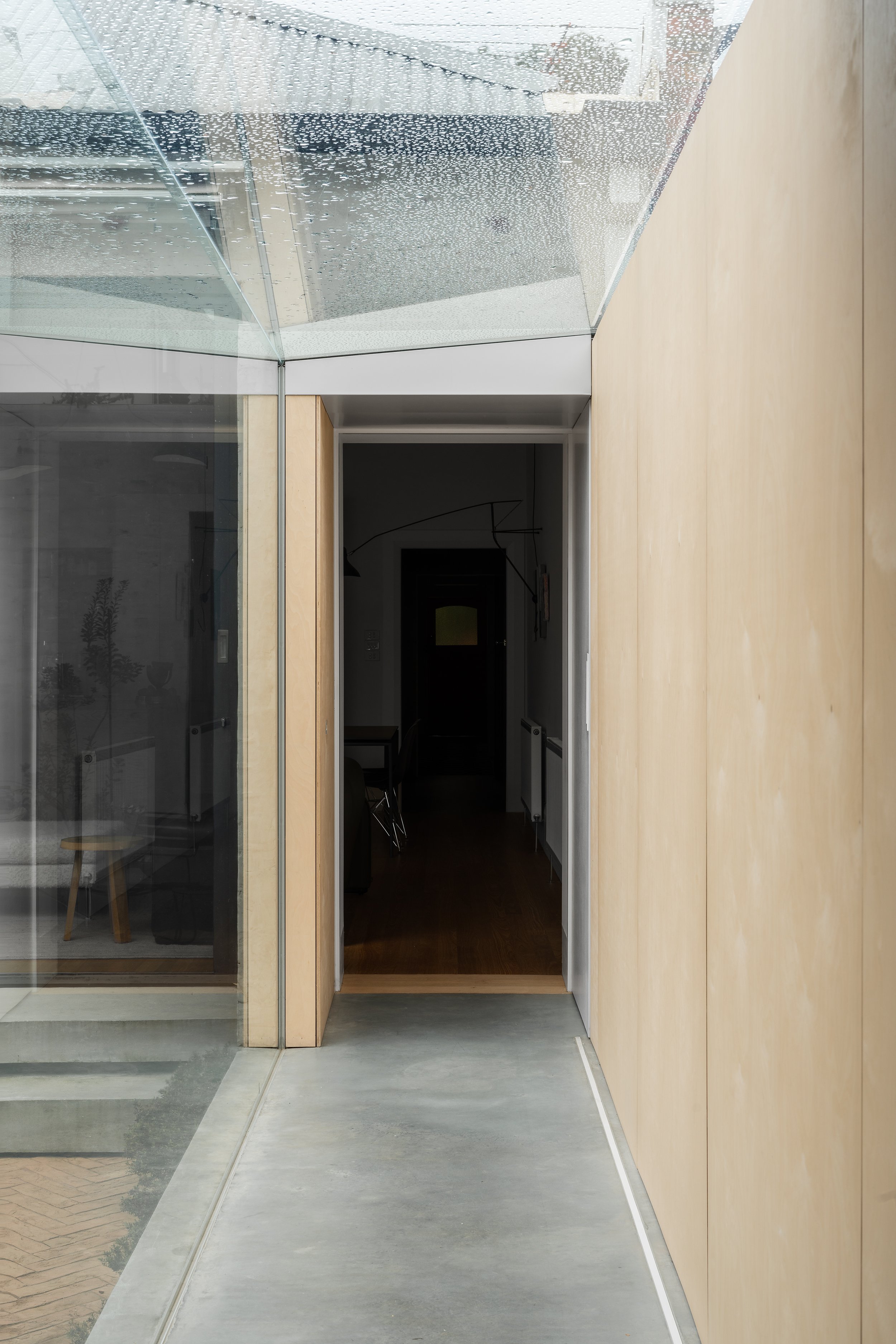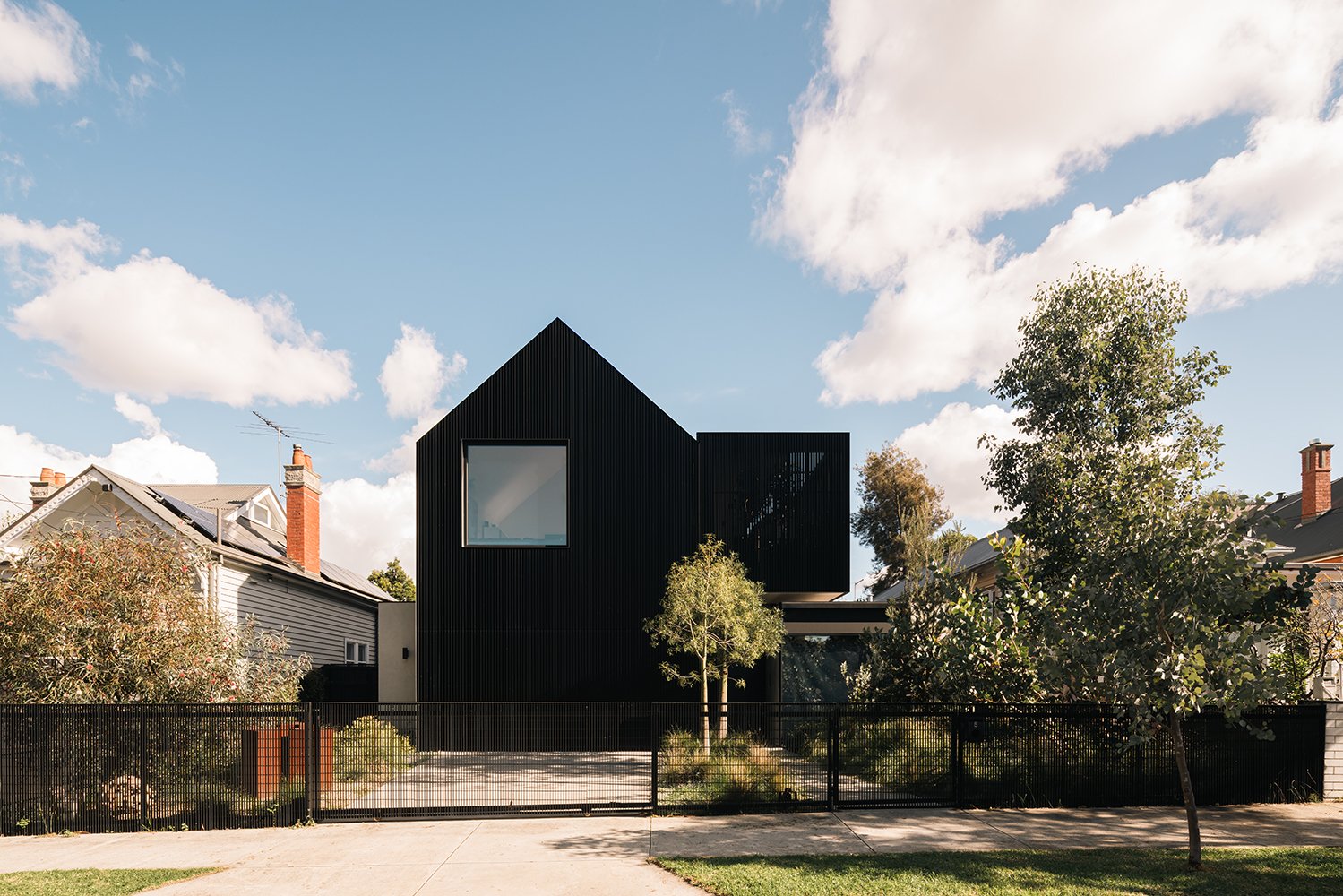How This Minimalist Interior Creates a Calm and Warm Home
The original 1920s home had a real sense of grandeur; however, the interiors were disconnected, and a series of 1980s and 90s additions blocked the light. Ballarat-based Moloney Architects needed to design a contemporary extension that didn’t detract from the existing house.
The brief was simple for this Ballarat home; the clients wanted space to entertain, allow them to age in place, and have a much stronger connection to the rear garden. They also needed good vehicle access, with a simple turntable allowing them to exit their shared driveway in a forward direction.
The key to unlocking the project was a courtyard with a glass linkway that separated the existing heritage home from the minimalist extension.
“The courtyard gardens allow light into the once dark rear rooms of the existing home, as well as the into the study and laundry of new extension.” Mick Moloney, Director of Moloney Architects, explains. “We wanted the space to feel as though you were somehow travelling outside through the garden as you stepped between the old and new architectural eras.”
The bedrooms were originally upstairs, however to avoid the need to climb stairs in the future, the existing layout was reimagined with a new bedroom suite downstairs. What was once the living room is now the clients’ bedroom, and the existing kitchen is a new ensuite and walk-in-robe.
The contemporary extension uses a combination of black steel, plywood, exposed timber beams and glass. This minimalist interior has a sense of warmth, tactility, and a strong contrast with the black steel and joinery. The structure is celebrated, with exposed glulam beams providing extra volume to the living spaces.
With Ballarat notoriously cold, Moloney Architects ensured their clients felt warm and comfortable all year round. Lyons House was documented to eliminate thermal bridging and maximum insulation values, with the roof designed to let the low winter sun in and heat up the exposed concrete floor.
“It’s a somewhat minimalist design - but in the way it manages light, its pared-back material palette, and the craft of its construction - we’ve been able to give the clients a house that feels simple, calm, warm and ultimately a house that they want to stay in for a very long time.” Mick Moloney explains.
Lyons House by Moloney Architects, built by Hayden Bromley Building.
Production, photography and words by Anthony Richardson.
Related Stories
Shop
Bring a sense of simplicity to your home.















